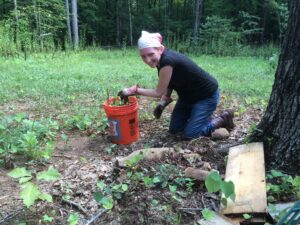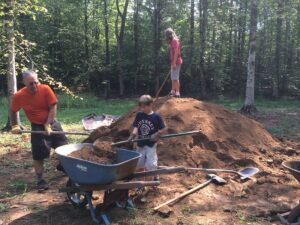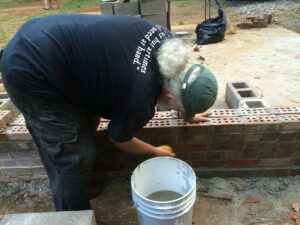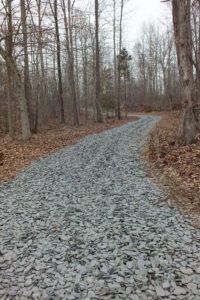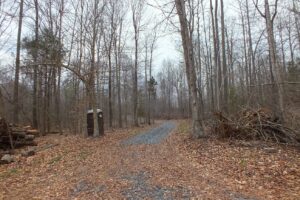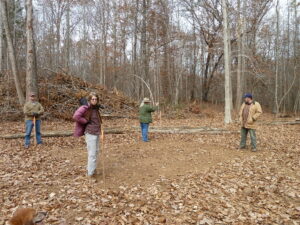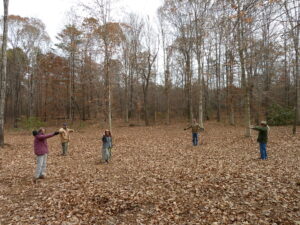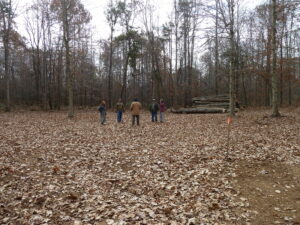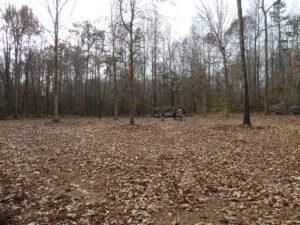October Tavern Work Day
Upon the 17th of October, a few Gardiner’s and friends gathered at the Tavern site to continue brick work on the Tavern base. Seven of us started work in the crisp air of Saturday morning; mixing mortar, soaking bricks prior to laying, cutting bricks down to size, and laying bricks.
We quickly discovered that we were disturbing the sleep of a local barred owl. Of course, the photographer didn’t bring her real camera, so it hung out quite a while despite the noise of breaking bricks and calls for supplies. Eventually it flew off and moved to a lower limb, but further in the woods.
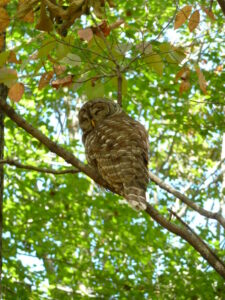
After a break for lunch, Ann joined us back at the work site. She started laying bricks for the doorway plinth wall working towards the same corner Vic was working towards. Bob set the bricks for the final corner, and let Vic and Ann meet up in the middle.
At the end of the day, the tired crew had made significant progress. We have completed all of the low plinth walls that will serve as a base for the timber framed walls, and built up a few courses along the back chimney wall.
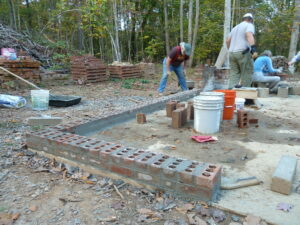
Happily at the end of the day, tired and sore, Laura fed us full of salad and Shepherd’s Pie, and then Key Lime Pie. You can see a few more photos from the day on Tavern Site photos, if you need more.
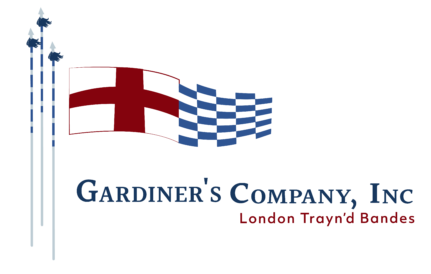
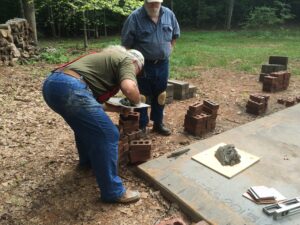
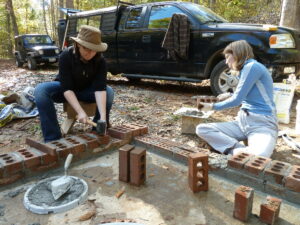
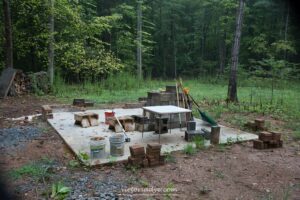
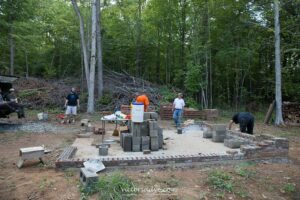
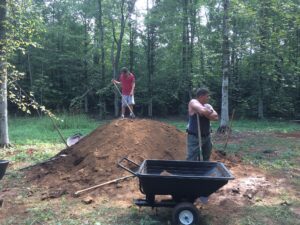
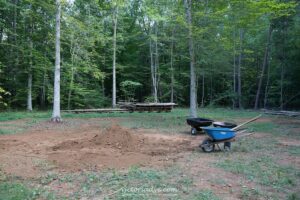
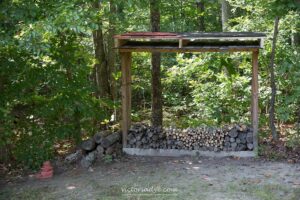
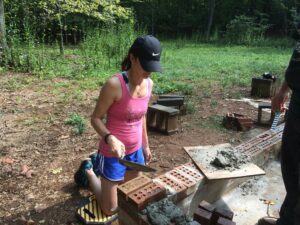 Amy works on laying bricks
Amy works on laying bricks