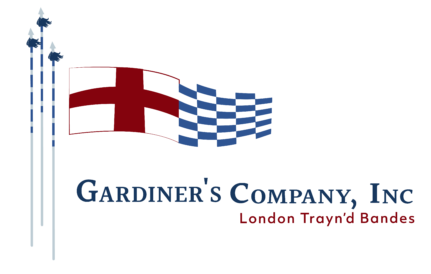Soon, we will be starting the process of raising the roof of our humble kitchen. Similar to the raising of the main part of the kitchen, the work will be done during work weekends, with a large raising at the end.
The rafters will be easier and harder than the lower structure. Easier, because there are less joints to cut and layout and the joinery is simpler in general. Harder because the precision needs to be more, well, precise.
I know that while working with Bob, I drove him (and others) a bit crazy because for some joints, my response when asked, “is this okay?” I’d say, sure, close enough. For other joints, however, the answer would be, “No, throw that one away and we’ll make another one”.
A timber-frame from the Tudor/Elizabethan era tended to be over done, both in required supporting pieces and in the size of the timbers themselves. The builders of the past didn’t have
